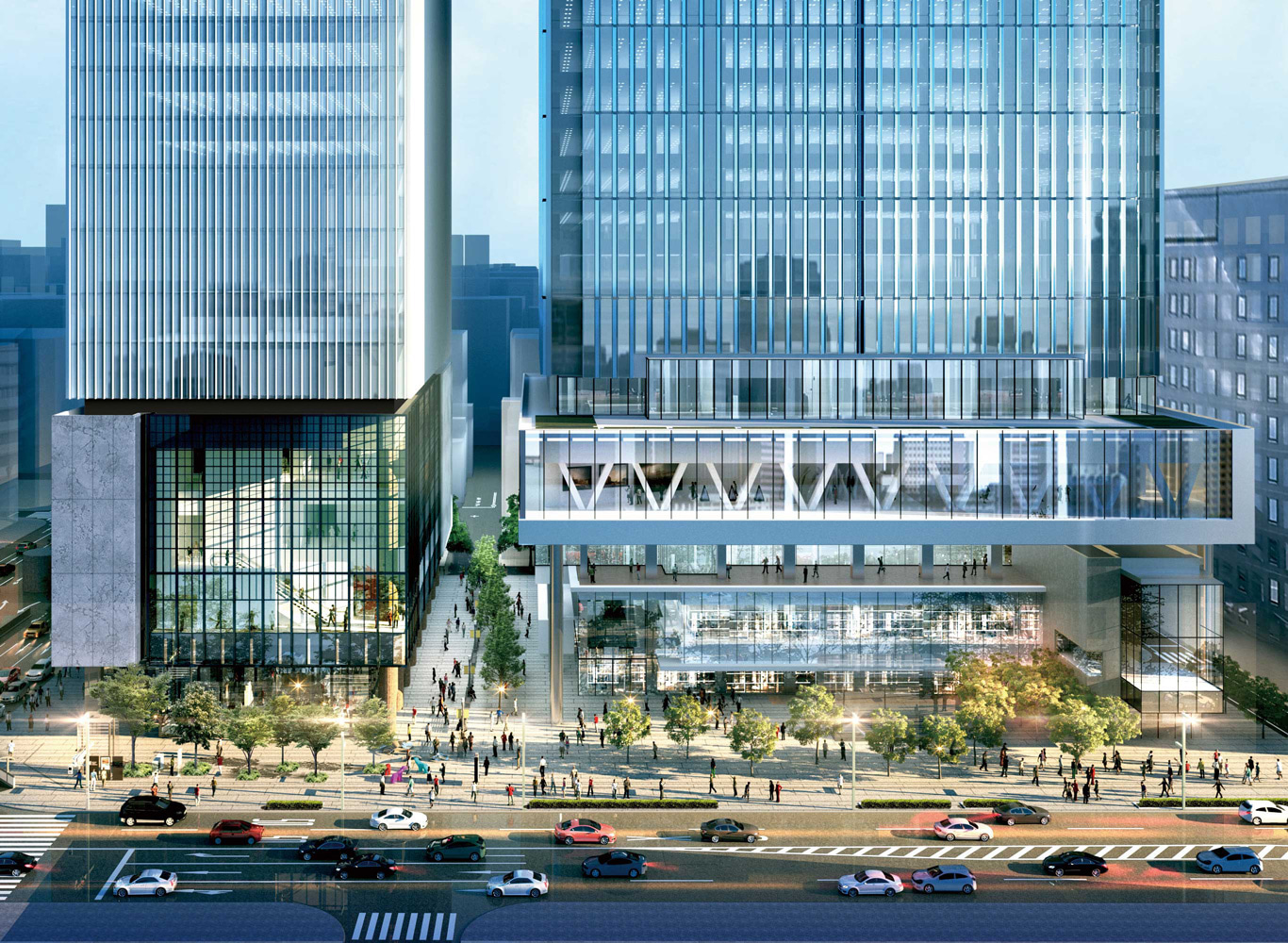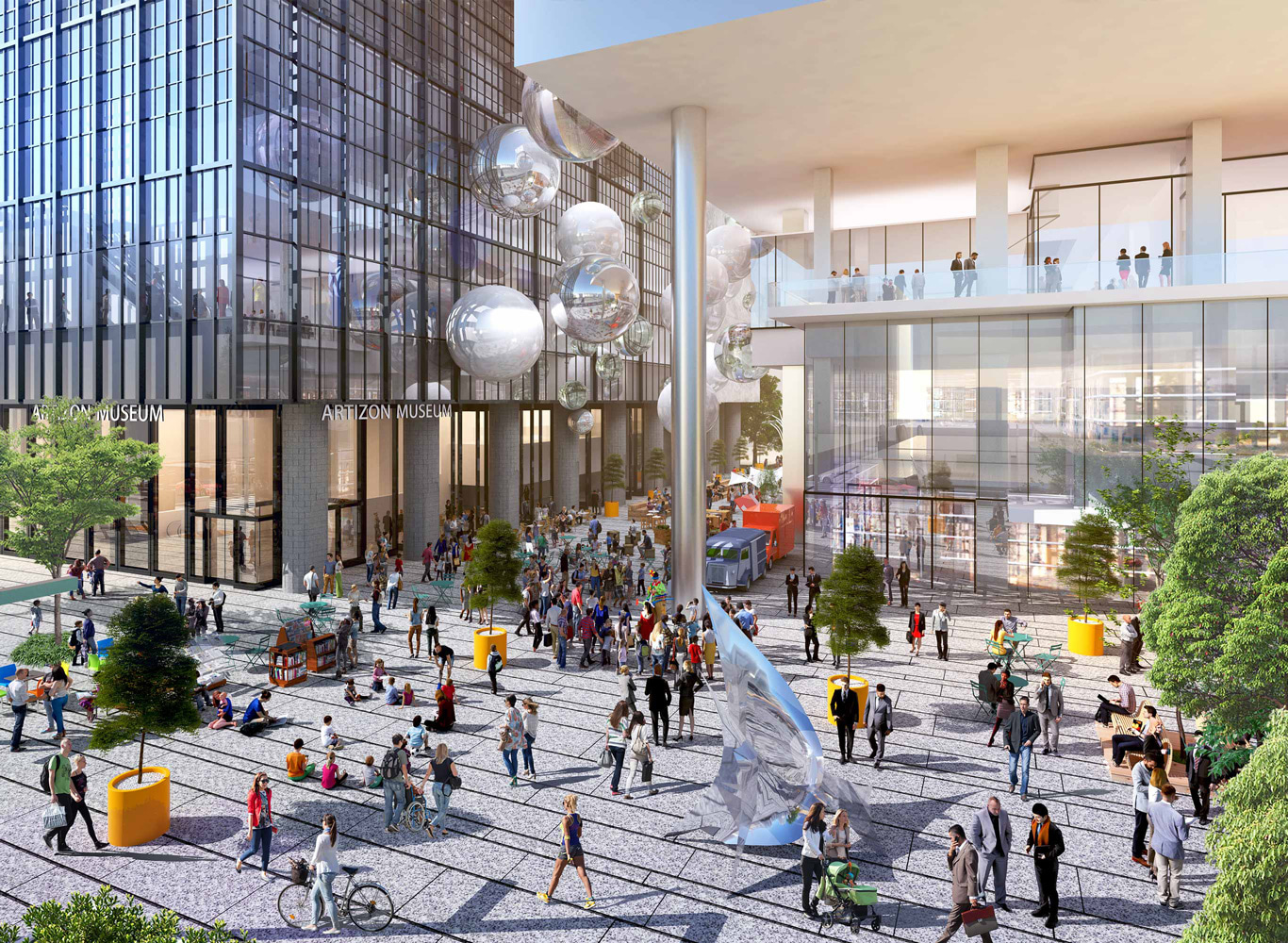Basic Concept
To contribute to urban rejuvenation through block restructuring by improving the appeal of Tokyo as a city of art culture.
Establishing an Art and Cultural Base Open to the Public
- ・Creating opportunities for anyone to casually experience art and culture
- ・Creating a venue for fostering young artists and disseminating their information
We will form a new art and cultural base open to the public in the area close to Tokyo Station where there is a concentration of art museums, galleries, and antique shops. We aim to improve and reinforce the appeal of Tokyo by creating opportunities for everyone to interact with art culture, by nurturing young artists and by creating venues for disseminating information based on the concept of Tokyo Vision for Arts and Culture.
Block Restructuring,
Reinforcement of Disaster Prevention,
and Reduction of Environmental Negative Impact
- ・Structural planning of the site and elimination of narrow streets by reorganizing the block
- ・Reinforcement of disaster prevention by developing ways to assist individuals who become stranded due to mass transportation disruptions
- ・Reduction of environmental negative impact through the use of renewable energy
Urban areas face various issues including measures to assist people stranded due to transportation disruptions during disasters, improvements in making the area barrier-free, and reduction of environmental negative impact. While attempting to solve these issues, block reorganization via the restructure of narrow streets will be attempted while also promoting the functional renewal of old buildings.

Development Outline
This block will be developed in two phases: Museum Tower Kyobashi and New TODA Building (tentative name).
Within the development block, Kyobashi Saiku has been set as the cultural contribution facility.
Kyobashi Saiku Area Management to promote block was established in April 2019. In the first phase, Museum Tower Kyobashi will be completed in July 2019, and Artizon Museum (formerly named Bridgestone Museum of Art) opened in its lower floors in January 2020.
In the second phase New TODA Building, the existing building will be torn down from December 2019, construction is scheduled to commence in the spring of 2021, and completion is slated for 2024.
Upon completion of the New TODA Building, the grand opening of Kyobashi Saiku and its facilities will be presented.
Prior to the grand opening, an art event at the TODA Building was held in August 2019. This is followed up in October 2019 with Art and Culture Courses planned to be held on a continuous basis from 2021 as well.
Schedule

District Profile
| Overall View | Museum Tower Kyobashi | New TODA Building (Tentative Name) | |
|---|---|---|---|
| Constructor | ー | Nagasaka Corporation | Toda Corporation |
| Total Site Area | Approximately 8,965㎡ | Approximately 2,815㎡ | Approximately 6,150㎡* |
| Total Building Area | Approximately 143,300㎡ | Approximately 41,800㎡ | Approximately 101,500㎡* |
| Height | ー | Approximately 150m | Approximately 173m* |
| Number of Floors | ー | 2 floors below ground 23 floors above ground | 3 floors below ground* 28 floors above ground* |
| Primary Use | ー | Offices, Museum, Exhibition Facilities, etc. | Offices, Shops, Exhibition Facilities, Creation/Exchange Facility, Information Dissemination Facility, etc. |
| Planned Completion Date | ー | July 2019 | 2024 |
| Overall View | |
|---|---|
| Total Site Area | Approximately 8,965㎡ |
| Total Building Area | Approximately 143,300㎡ |
| Museum Tower Kyobashi | |
|---|---|
| Constructor | Nagasaka Corporation |
| Total Site Area | Approximately 2,815㎡ |
| Total Building Area | Approximately 41,800㎡ |
| Height | Approximately 150m |
| Number of Floors | 2 floors below ground 23 floors above ground |
| Primary Use | Offices, Museum, Exhibition Facilities, etc. |
| Planned Completion Date | July 2019 |
| New TODA Building (Tentative Name) | |
|---|---|
| Constructor | Toda Corporation |
| Total Site Area | Approximately 6,150㎡* |
| Total Building Area | Approximately 101,500㎡* |
| Height | Approximately 173m* |
| Number of Floors | 3 floors below ground* 28 floors above ground* |
| Primary Use | Offices, Shops, Exhibition Facilities, Creation/Exchange Facility, Information Dissemination Facility, etc. |
| Planned Completion Date | 2024 |
*Based on the special area proposal



